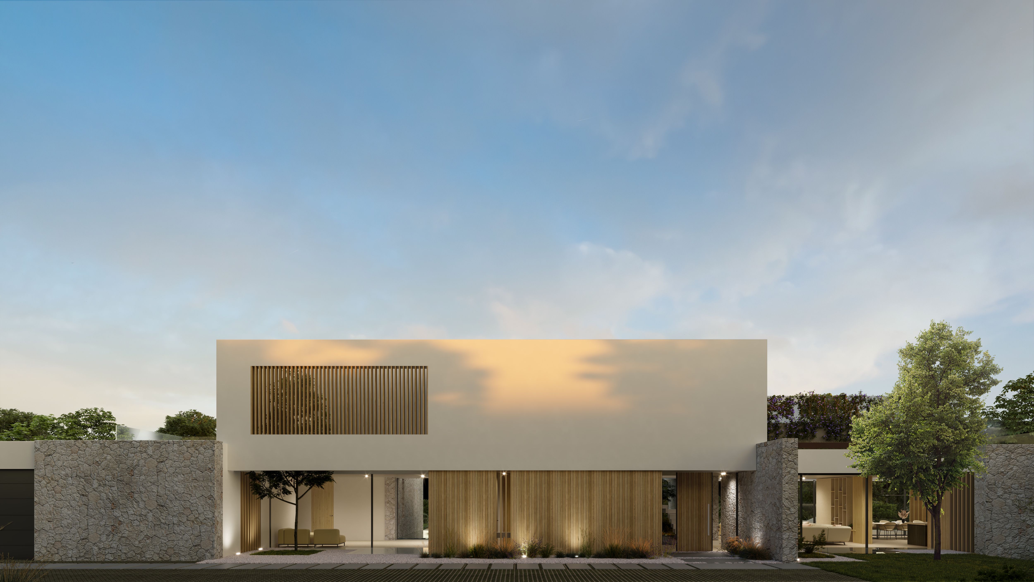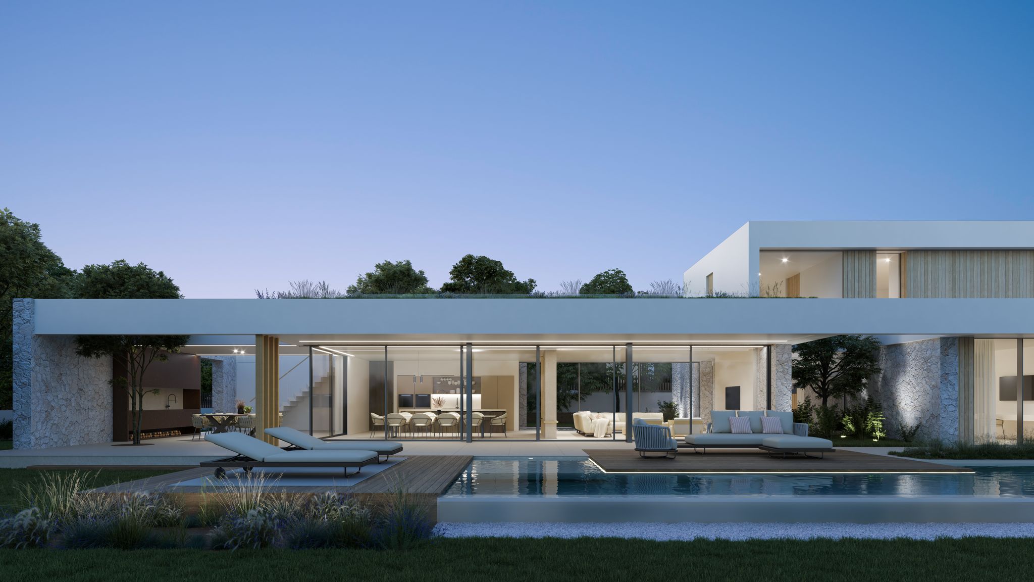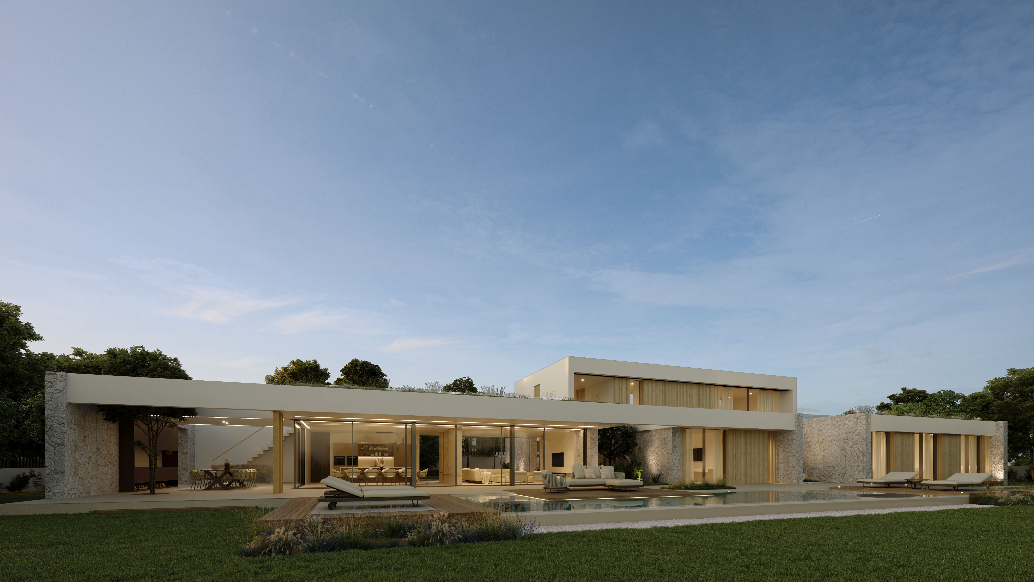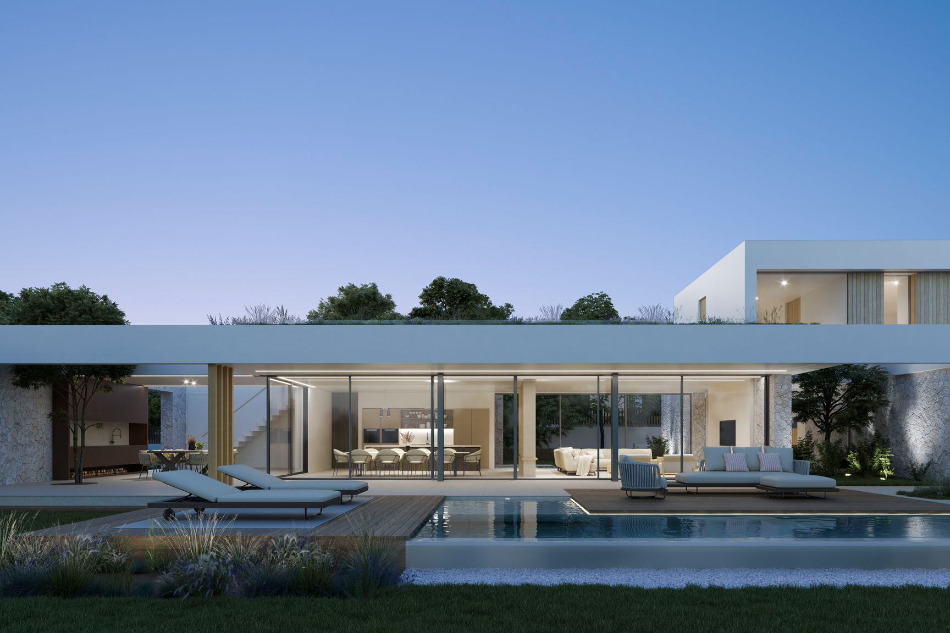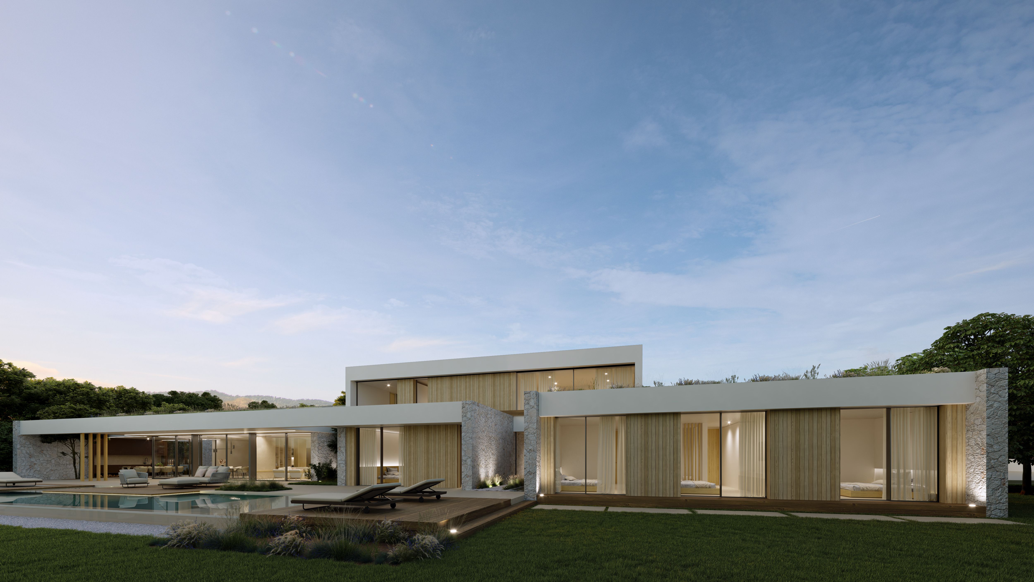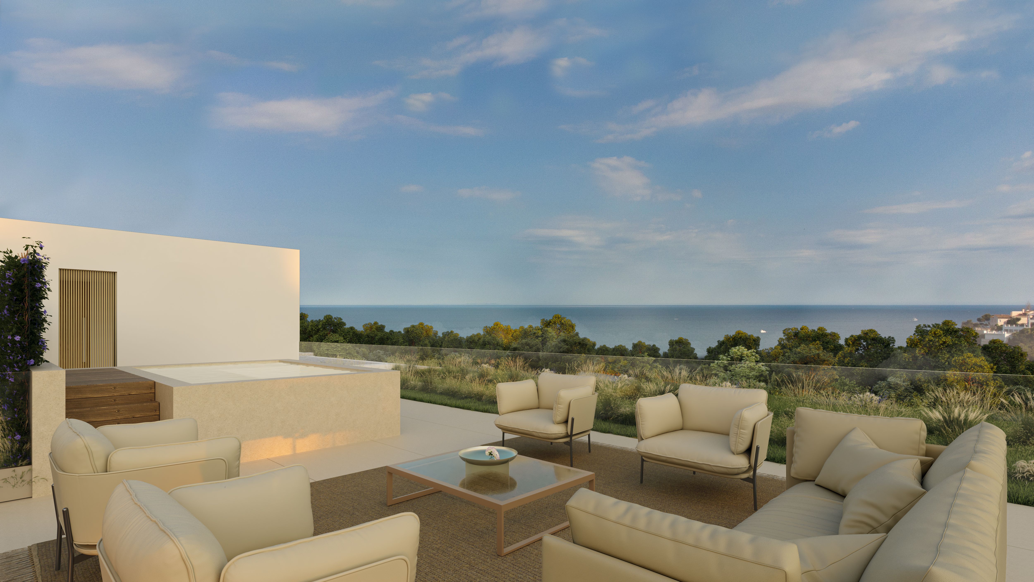Mestral I
Linearity and horizontality. Balance and purity.
In search of the essence, of the simplicity of firmness and solidity, of honesty and warmth, in order to create places full of sensation and emotion.
It stands out for its sophisticated style without losing the values of tradition and local culture.
Stone, wood, lime mortar are some of the materials used that, together with the vegetation and treatment of the landscape in which it is located, bring us a little closer to our origins, to our most real version, to nature.
On a plot located in one of the most strategic points available in Sol de Mallorca, this house is designed with an exclusive character and Mediterranean essence to provide a home for those who inhabit it.
The house is distributed on two levels, housing both the day and most of the night areas on the ground floor, leaving a spectacular master suite on a second height, the true protagonist of the architectural complex.
The house has a total of 5 double en-suite bedrooms (4 on the ground floor and 1 on the first floor) from which to enjoy the views of the exterior of the plot itself as well as of the surroundings in which it is located.
In addition to the dining room and kitchen in the same but clearly differentiated space, the house has a covered outdoor barbecue area, a wine cellar and several servant spaces that make the rest work, such as the laundry room or the dirty kitchen.
It has a covered garage, directly connected to the ground floor and above all, some exteriors with a swimming pool and several areas with hammocks where you can disconnect, enjoy and value the small moments of everyday life.
Soft shapes and tangible textures. Giving truth to a more elemental architecture to create shelters that appeal to feelings. Spaces to feel.




