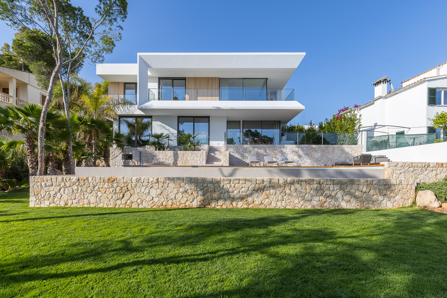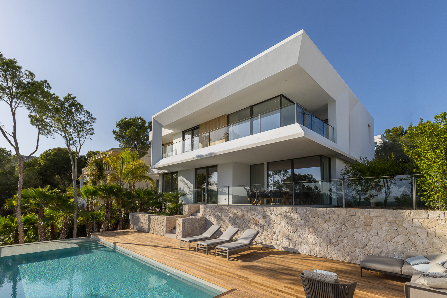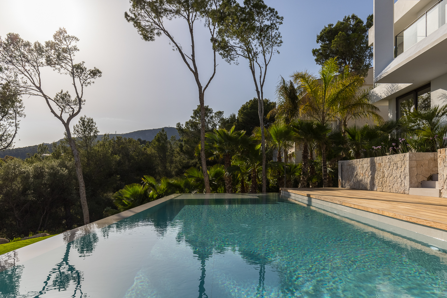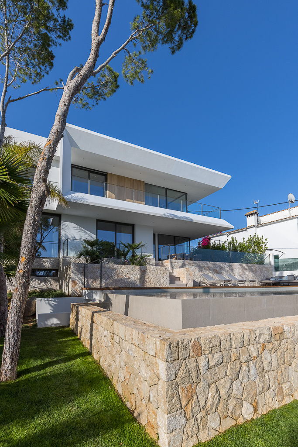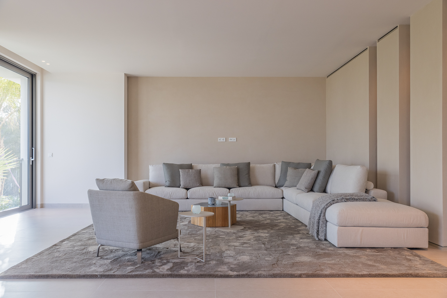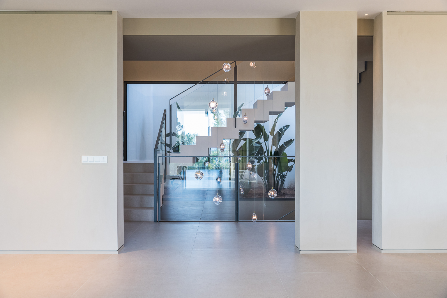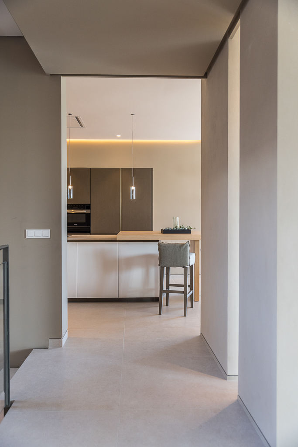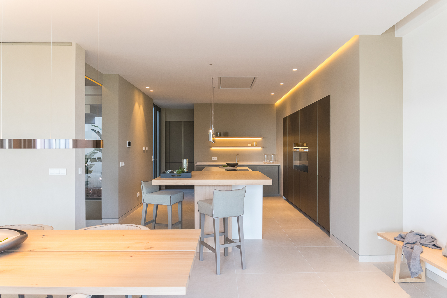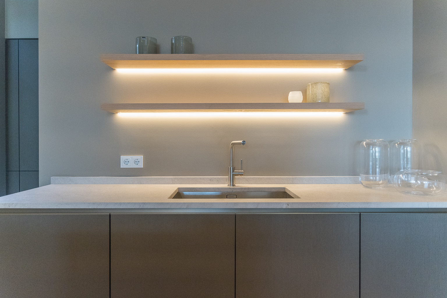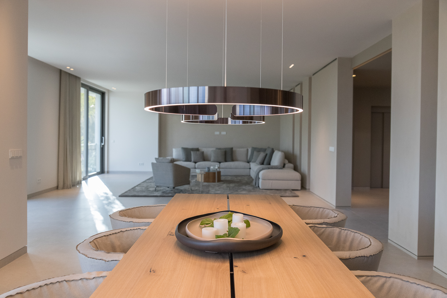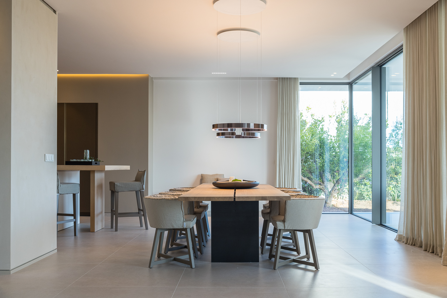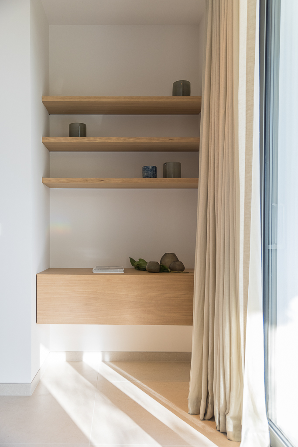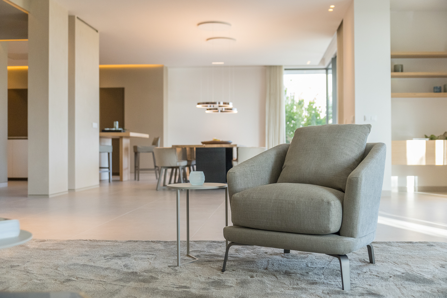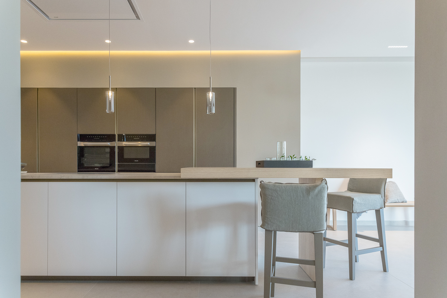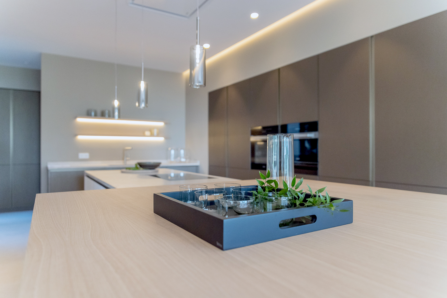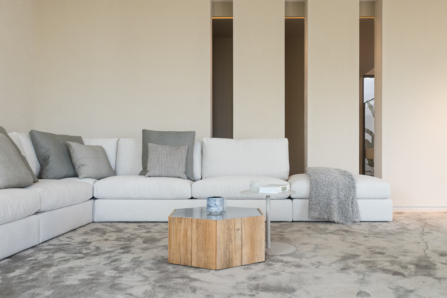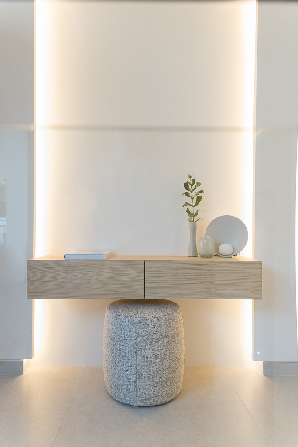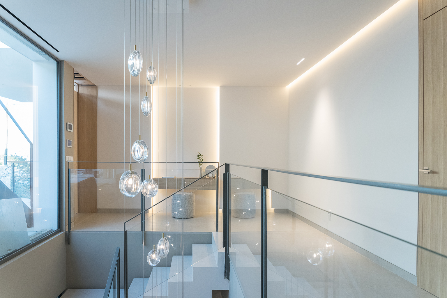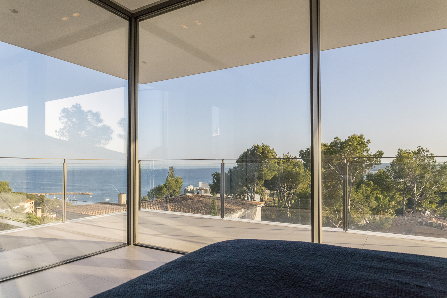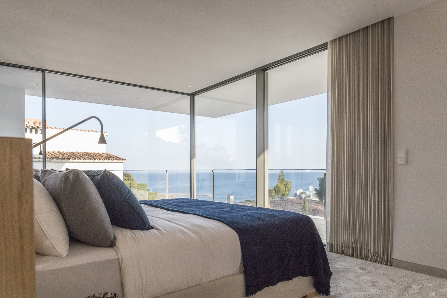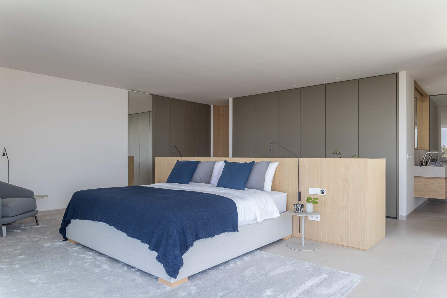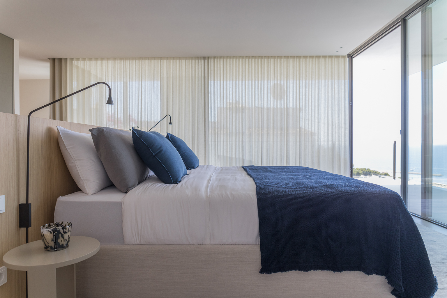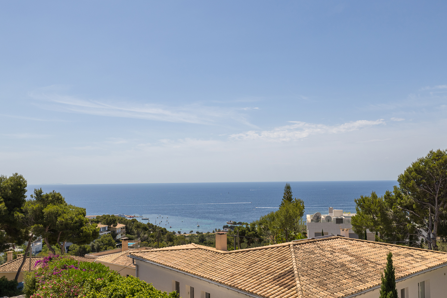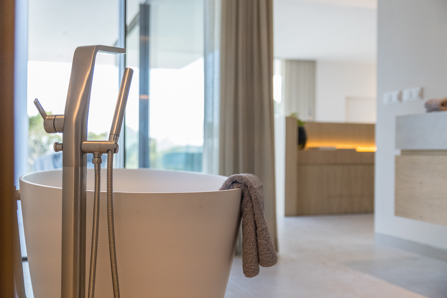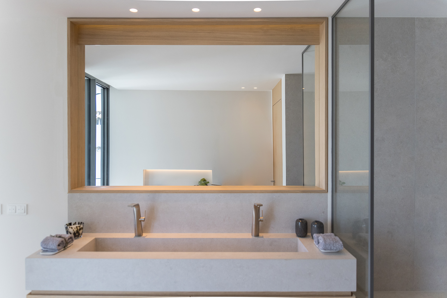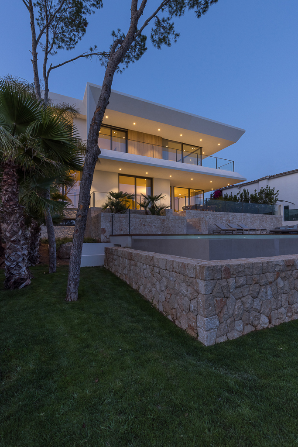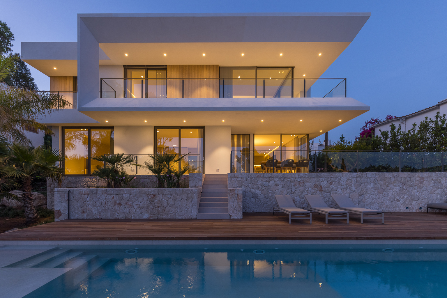San Eduardo 7
This house in Calvià, in Mallorca, is designed to be lived in but also to be enjoyed.
This house is located on a plot with a steep slope, which causes the different plants to develop in a cascade until reaching the lower level of the garden and the pool.
It has been tried that all the rooms have a continuous discourse through a studied game of spaces, lighting and carefully chosen materials. The main floor occupies a lower level and is governed by the kitchen that opens to the dining room and living room, sharing a space facing the garden outside. The sleeping area is on the upper floor, at the access level of the house, where the main room is framed by an architectural element that underlines the views towards the sea from inside.
San Eduardo 7 has a toilet on the ground floor to support the day area, while on the first floor each of the 4 bedrooms has a full bathroom and a terrace facing the Mediterranean.
The basement, which covers the entire surface of the house, has been used as a machine room and recreation area for the youngest.
The highest area of the house acts as a solarium with spectacular views of the sunrise over the Mediterranean Sea.
The use of Mallorcan stone around the perimeter of the pool and the garden combine perfectly with the white mortar that covers the façade, giving the house a sculptural and elegant touch.




